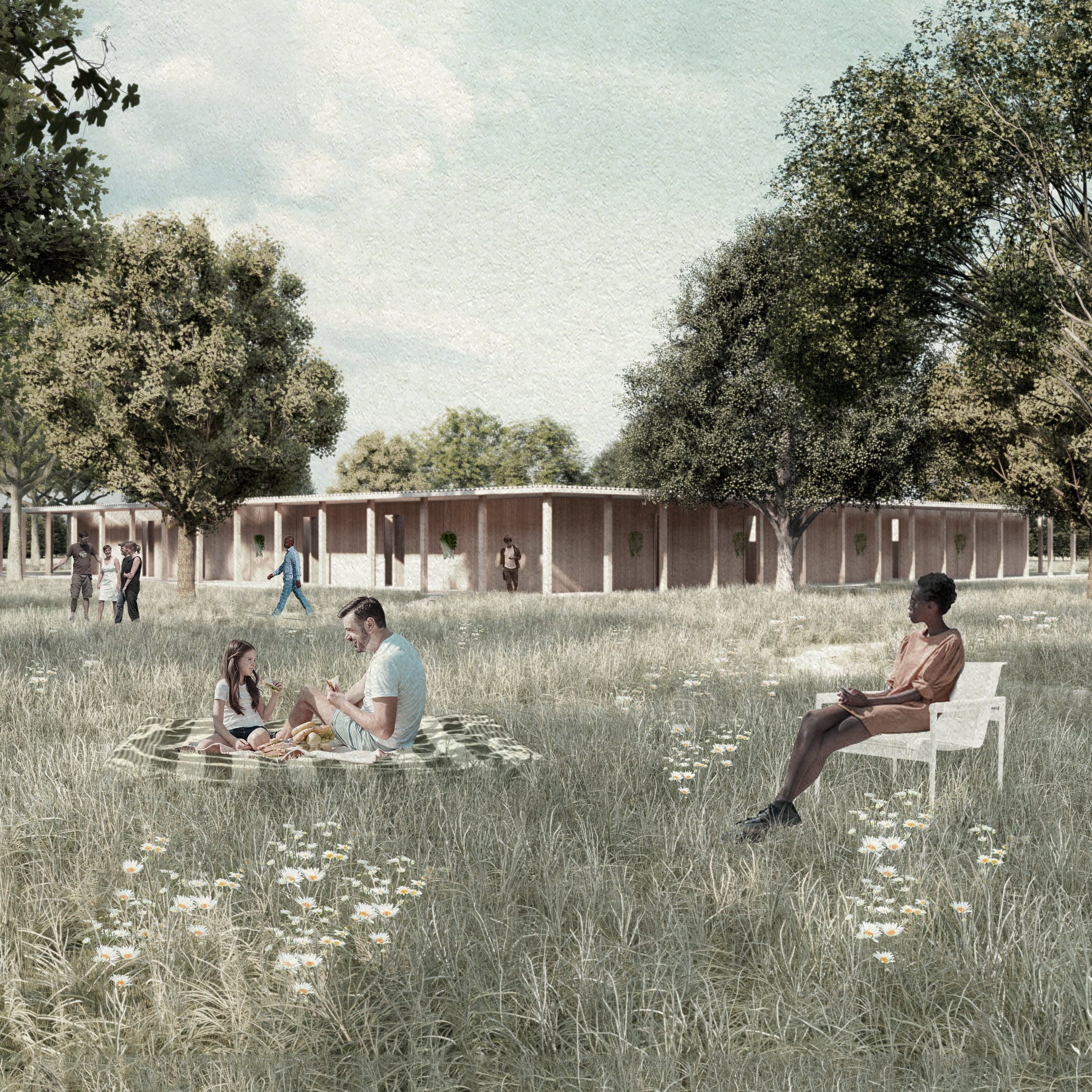Mental Health Cloister
Public Institution | New Haven, CT | Unbuilt
Awarded Winner Best of Design by The Architect’s Newspaper in the Unbuilt Public Project Category
Our Mental Health Cloister is a mass timber structure which builds on the typology of a monastic cloister, and proposes a new model for an urban-based psychiatric care facility. A ring of mental health professionals’ offices surrounds an open space, creating a partial refuge from the city in the central space.
The offices open onto both the street and the courtyard, acknowledging that mental health care serves to negotiate between the expectations of society and the realities of psychic life.
Patients can exit directly into the city, or they can return to the courtyard for group activities and private moments of contemplation before their re-entry into the public realm. Serving as a transitional space that can mediate between the privacy of the consulting room and the varied pressures of our shared social commons, the courtyard offers the possibility for community integration and engagement in a holding environment.
Project Team: Daisy Ames, Dr. Matthew Steinfeld, Leonardo Fuchs, Rachel Ghindea, Alek Tomich







