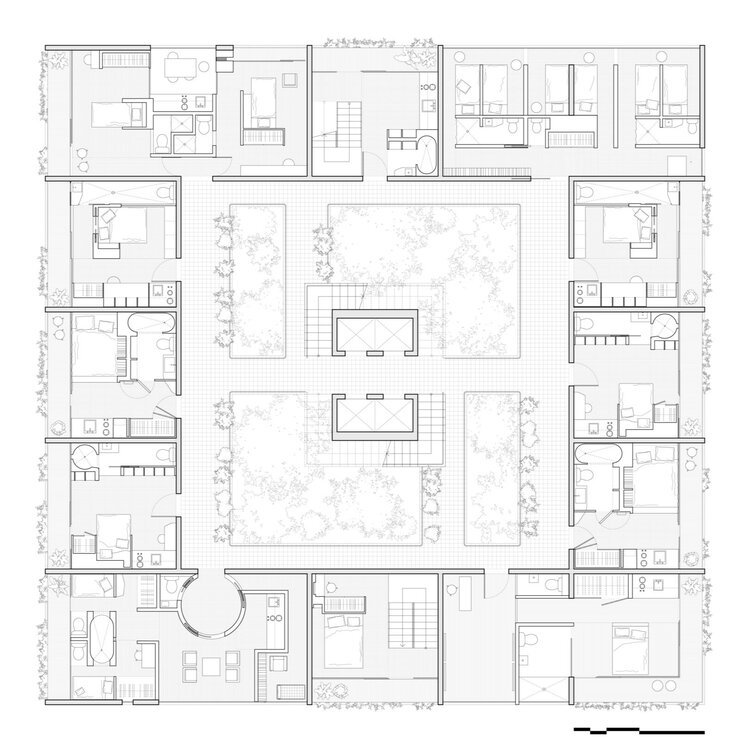Mass Timber Housing
Housing Project | New York, NY | Unbuilt
Awards: The Architect’s Newspaper Best of Design Editor’s Pick in the Unbuilt Residential Project Category
This speculative research project was initially commissioned by The Storefront for Art and Architecture as part of their “Work in Progress” exhibition in 2026. The project includes micro-unit dwellings, testing in greater detail their design and feasibility. The common definition of a micro unit is a dwelling unit under 350 square feet with a fully functioning and accessibility compliant kitchen and bathroom. At 16 feet by 16 feet, Unité Redux’s dwellings fall well within these parameters, and come with a small balcony space and 16 feet ceilings heights that leave ample room for an occupiable lofted, if so desired.
Following the analysis provided in NYU Furman Center’s January 2018 policy brief on small housing units, Unité Redux assumes that a building composed of such micro dwellings will receive certain property tax exemptions. These dispensations will ensure a reduction in monthly rental costs, making the units affordable given the Area Medium Income.
Project Team: Daisy Ames, Betsy Clifton and Minjung Ku
















