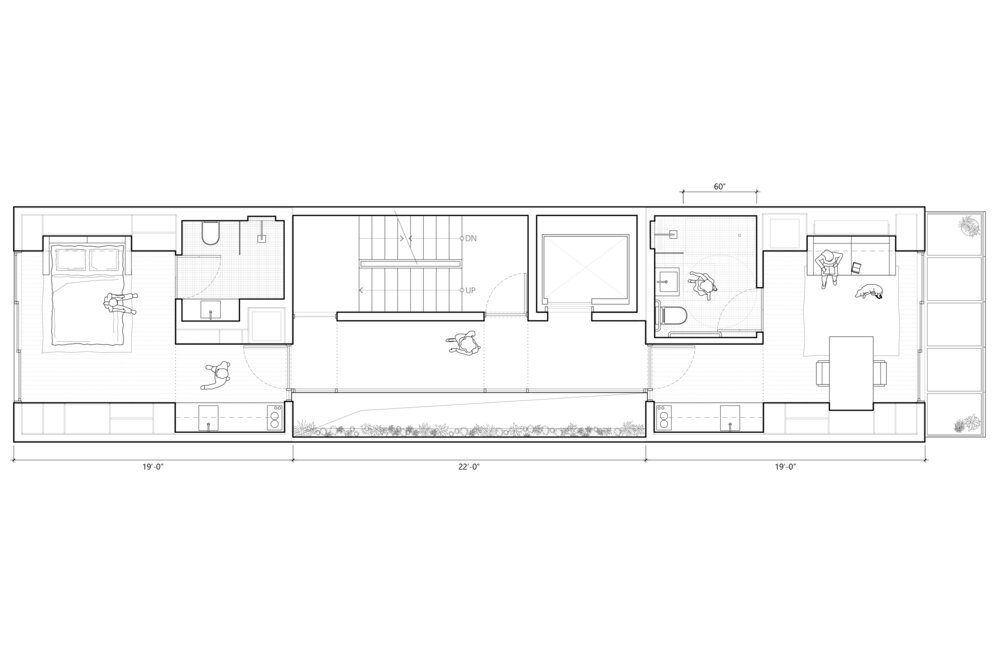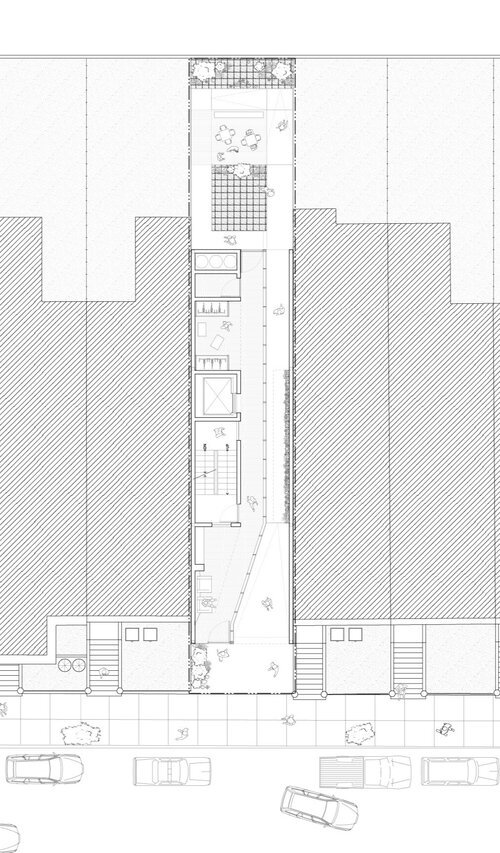Modular Prefab Housing
Housing Project | New York, NY | Unbuilt
Our entry for the Big Ideas for Small Lots NYC competition organized by the NYC Department of Housing Preservation and Development (HPD) and AIA New York reflects a belief that thoughtful design can simultaneously impact an individual tenant’s experience, enhance a neighborhood’s identity and address larger-scale urban and sustainability issues.
As cities face population increases, they are quickly becoming denser and less affordable. The urgency of this problem, however, goes unanswered by the oftentimes slow pace of architecture and construction. To counter this temporal discrepancy, our project offers reconfigurable units with many spatial possibilities that can be assembled using a timely, cost-effective method and sustainable construction processes.
This affordable housing project is a five-story, mass-timber-constructed building, comprised of eight minimal, prefabricated, stackable, residential units. In an effort to cultivate community activity and engagement, these units rest atop a generous, continuous, natural open space on the ground floor, and the street-facing façade welcomes the public to a green space in the rear yard. Gray tones are used throughout the project, providing a subtlety of texture and shadow and a sense of coherence to the entire ensemble. The colorway is achieved on the front façade through a series of fixed, perforated metal panels, while the rear-facing façade has operable perforated metal panels attached to the spandrels of the balconies.
Project Team: Daisy Ames, Gabriel Huerta, Drew Heller









